The Dutton Luxury Apartments - Apartment Living in Murfreesboro, TN
About
Welcome to The Dutton Luxury Apartments
1345 Wenlon Drive Murfreesboro, TN 37130P: 855-620-6018 TTY: 711
Office Hours
Monday through Friday: 9:00 AM to 6:00 PM. Saturday: 10:00 AM to 5:00 PM. Sunday: 1:00 PM to 4:00 PM.
Welcome to The Dutton Luxury Apartments in Murfreesboro, Tennessee! Our location features various restaurants, entertainment, and shopping venues. For the outdoor enthusiasts, explore these fun recreations just minutes from your home: McKnight Park with its Starplex softball field or the Old Fort Golf Course. Live excitingly at The Dutton, and a new lifestyle awaits you!
Check out our top-quality community amenities, which will have you scheduling a tour of your new home at The Dutton Luxury Apartments. Lounge by the shimmering pool, get moving at our state-of-the-art fitness center or gather with others in various social areas. We're a pet-friendly community with ample green spaces for pets to run and play in. Join us and apply today!
Our luxurious apartment community features one, two, and three-bedroom floor plans full of amenities you deserve. Our apartments for rent have hardwood floors, an in-home washer and dryer, and stainless steel all-electric kitchens. We even include some utilities: don't worry about water, sewer, and internet access – we've got you! Come home to The Dutton Luxury Apartments in Murfreesboro, TN!
SPRING SPECIAL!! Up to Two Months FREE on select units! Apply by April 18, 2025!
Specials
Spring Move In Special
Valid 2025-03-15 to 2025-04-18
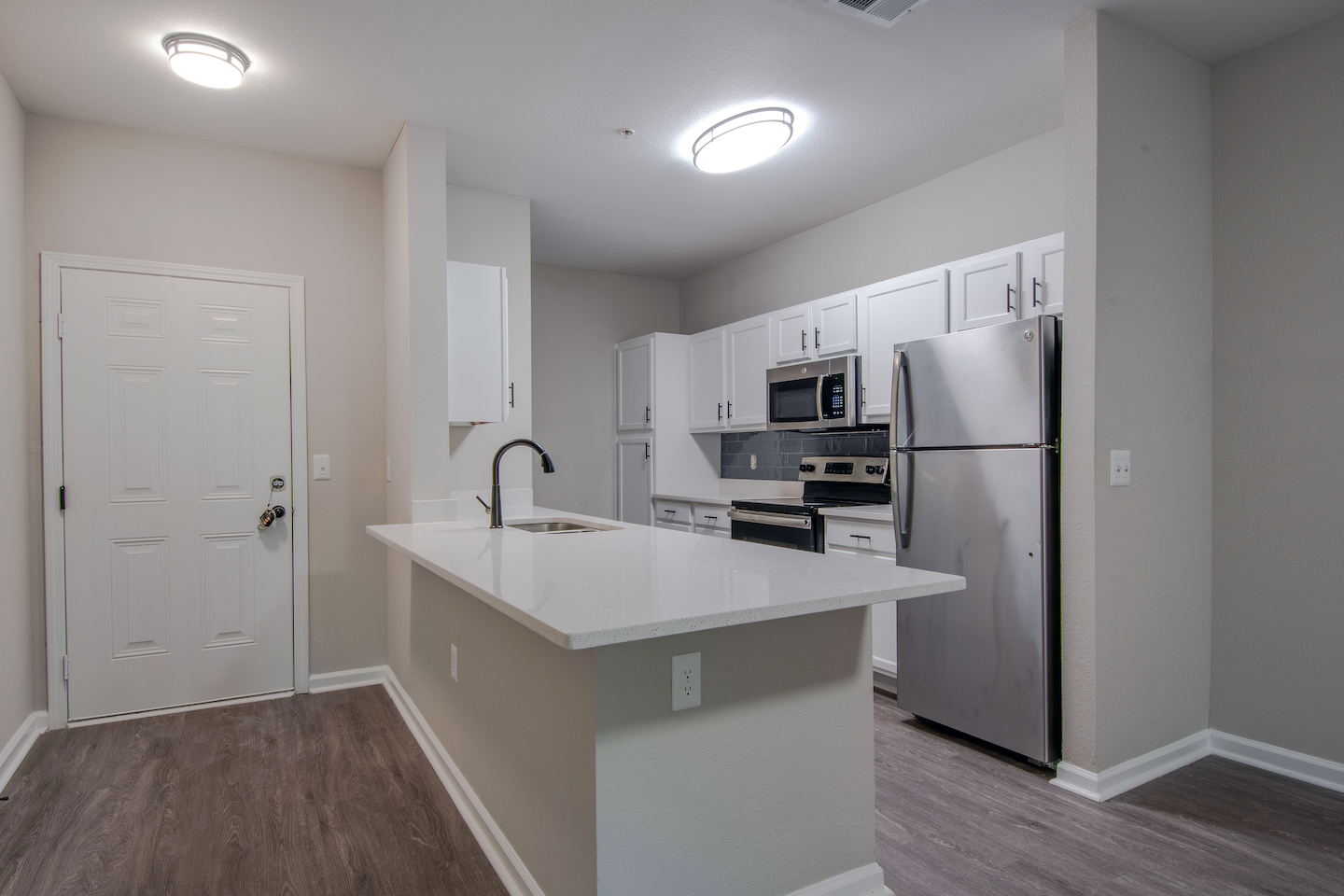
Move in and unlock great savings!! Enjoy 2 months FREE on 1 BR floorplans/select 2BR floorplans, 1 month FREE on select 2BR floorplans/3BR floorplans along with waived Pet Fees and Admin Fees! If you work for a Preferred Employer, receive a $500 Gift Card + waived Pet and Admin Fees. Apply by March 31, 2025 to seize this incredible offer.
Floor Plans
1 Bedroom Floor Plan
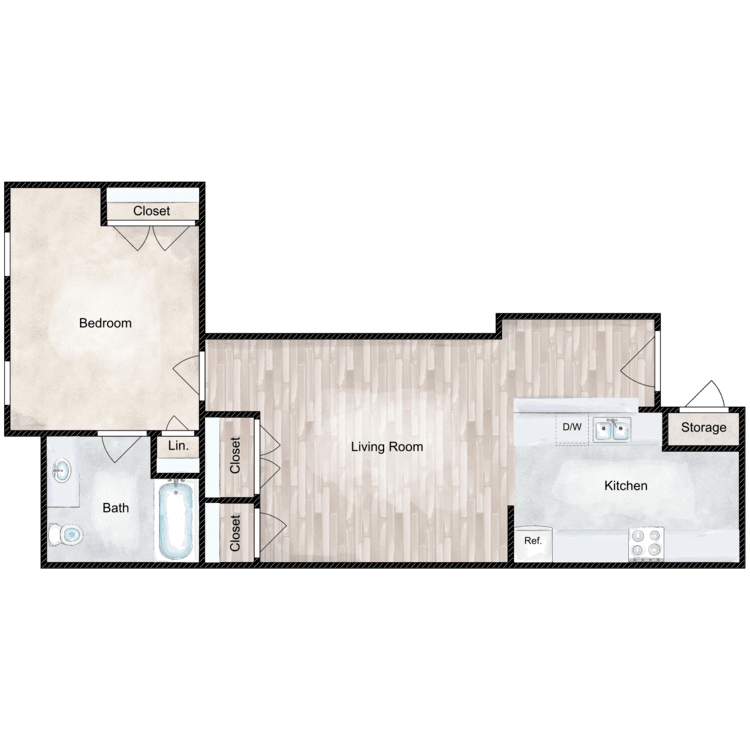
The Darby
Details
- Beds: 1 Bedroom
- Baths: 1
- Square Feet: 680
- Rent: Starting From $1250
- Deposit: Call for details.
Floor Plan Amenities
- 9Ft Ceilings
- All-electric Kitchen
- Breakfast Bar
- Cable Ready
- Carpeted Floors
- Ceiling Fans
- Central Air and Heating
- Dishwasher
- Extra Storage
- Hardwood Floors
- Microwave
- Mini Blinds
- Refrigerator
- Washer and Dryer in Home
* In Select Apartment Homes
Floor Plan Photos
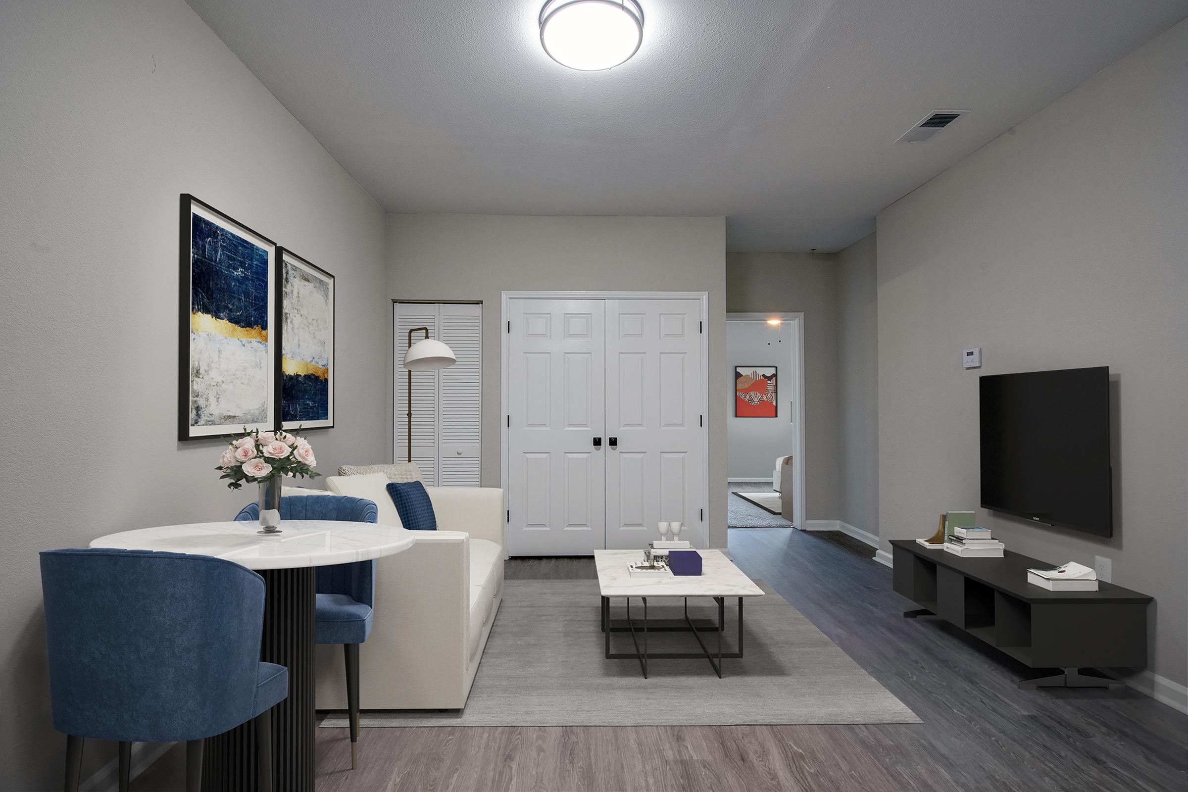
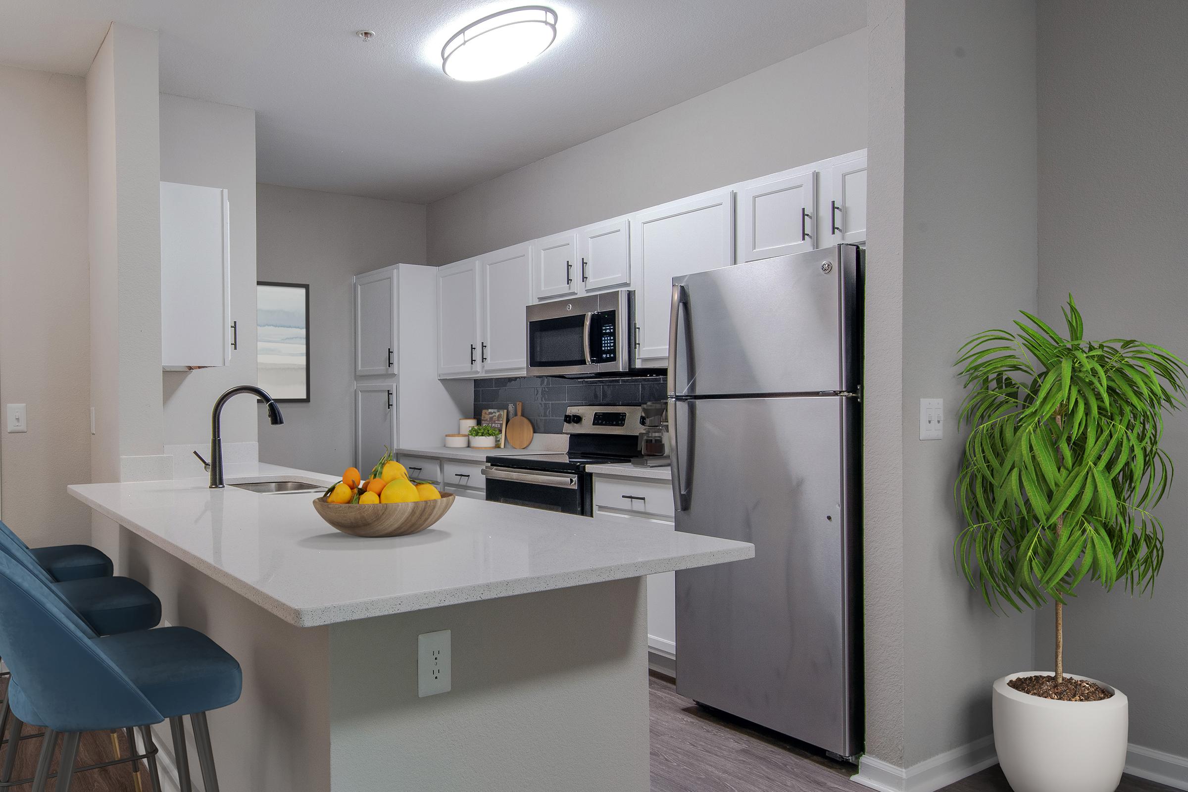
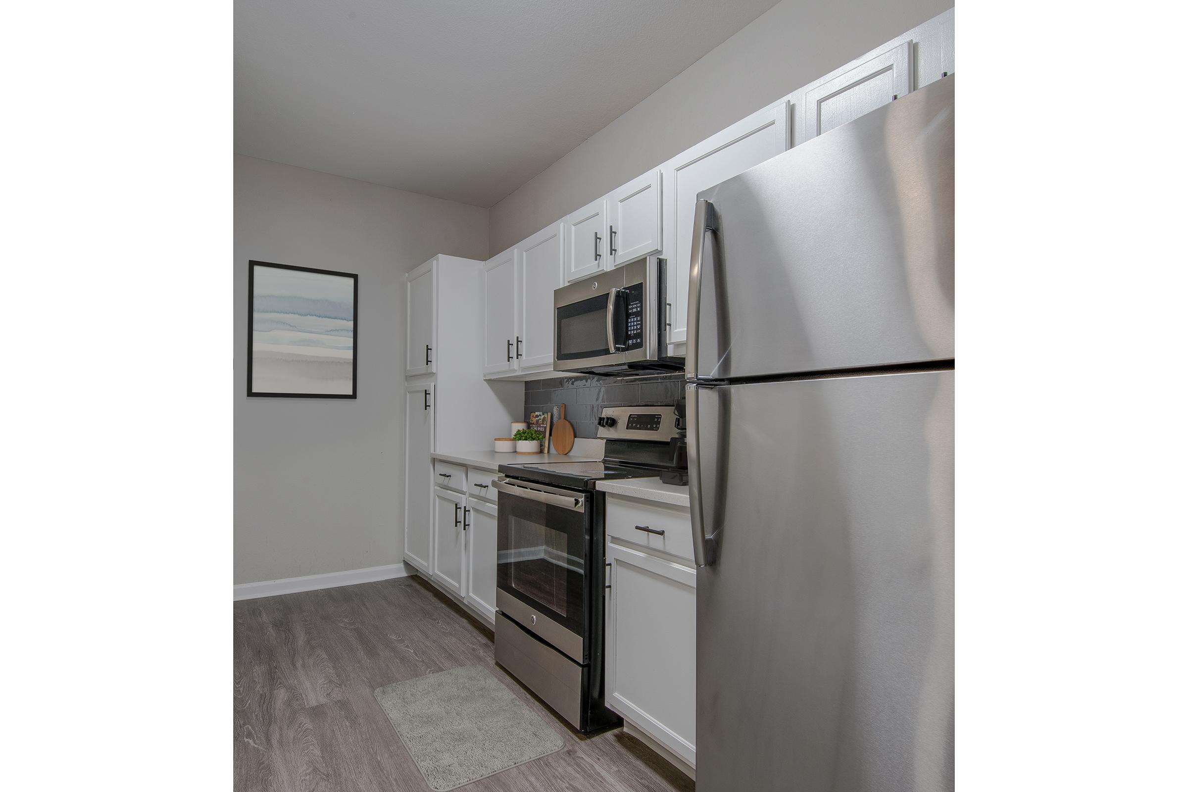
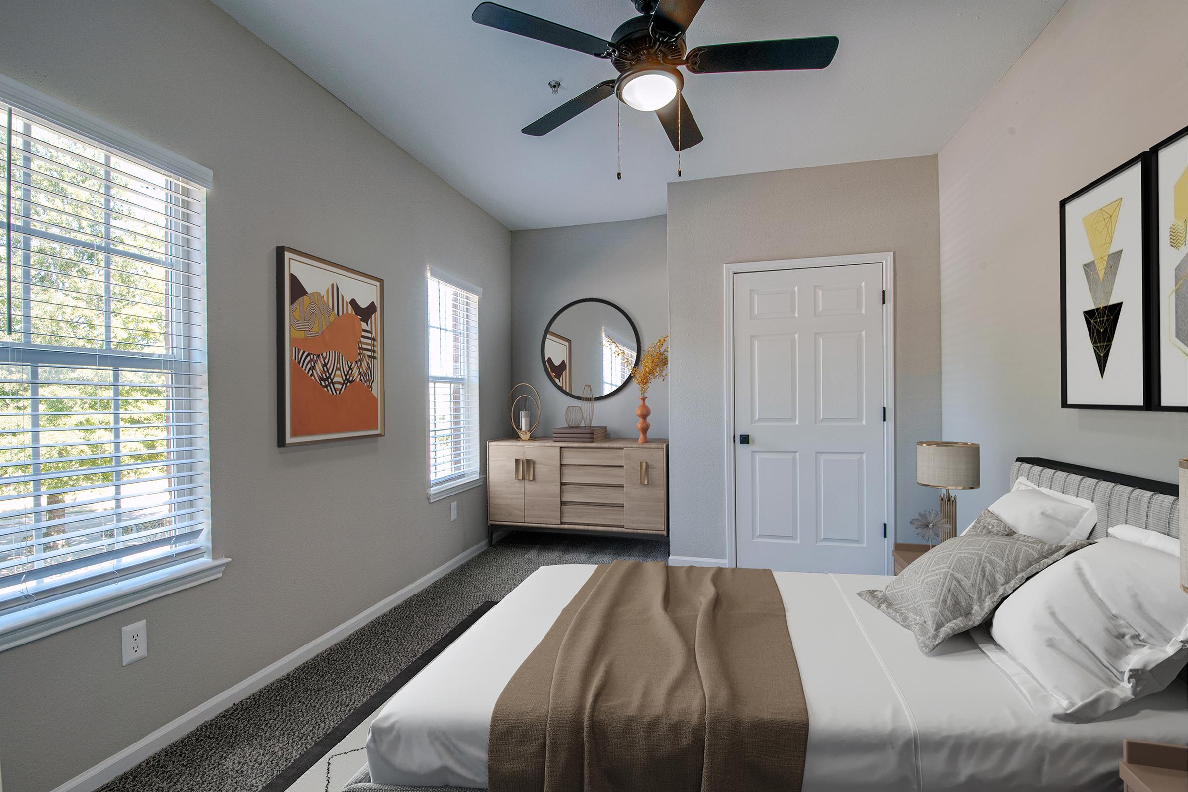
2 Bedroom Floor Plan
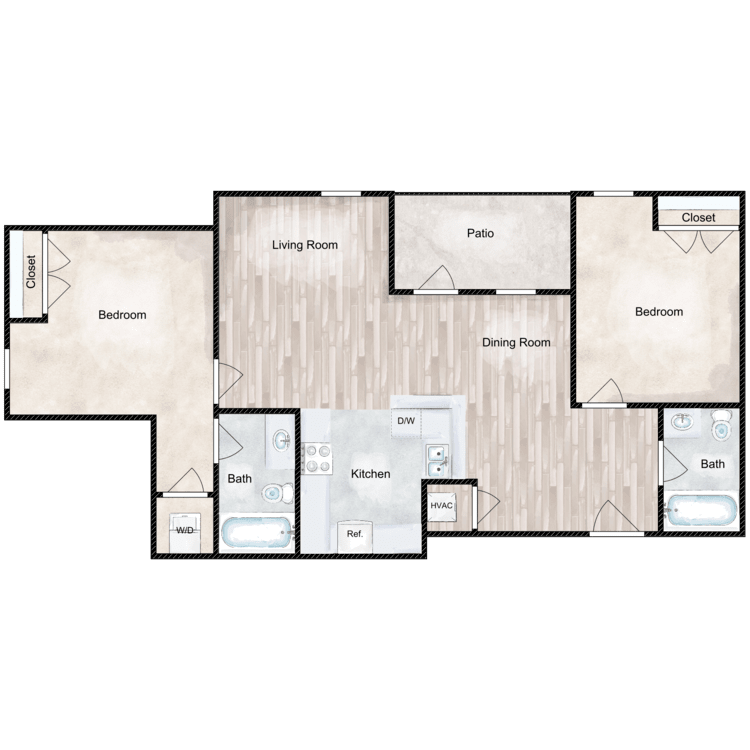
The Arlee
Details
- Beds: 2 Bedrooms
- Baths: 2
- Square Feet: 868
- Rent: Starting From $1550
- Deposit: Call for details.
Floor Plan Amenities
- 9Ft Ceilings
- All-electric Kitchen
- Balcony or Patio
- Breakfast Bar
- Cable Ready
- Carpeted Floors
- Ceiling Fans
- Central Air and Heating
- Dishwasher
- Extra Storage
- Hardwood Floors
- Microwave
- Mini Blinds
- Refrigerator
- Washer and Dryer in Home
* In Select Apartment Homes
Floor Plan Photos
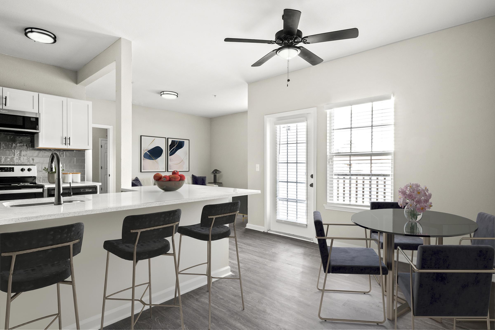
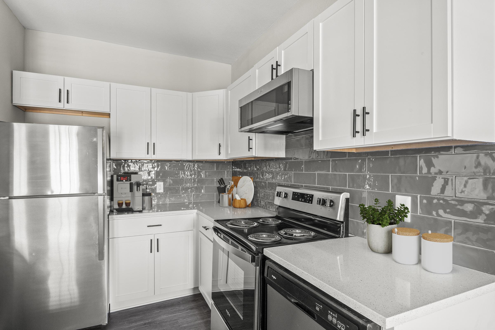
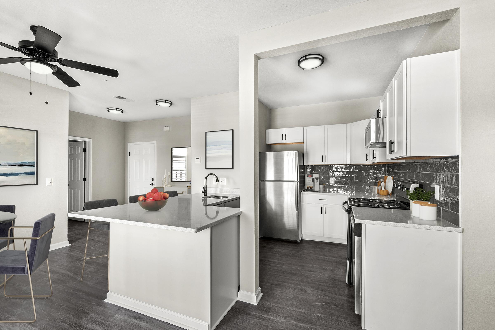
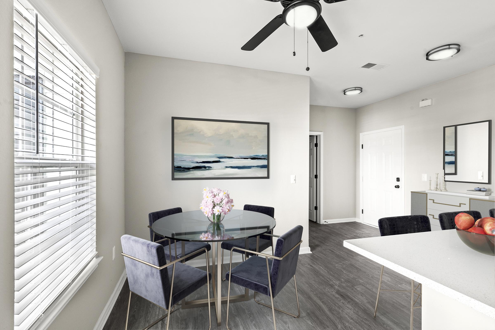
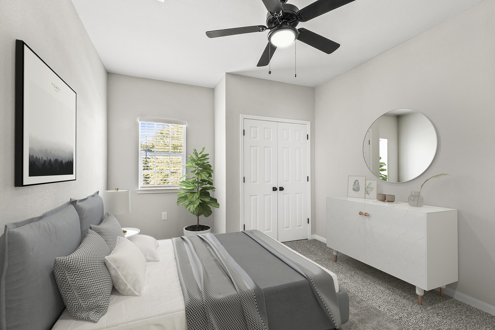
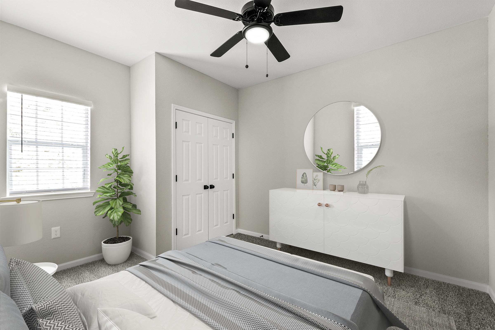
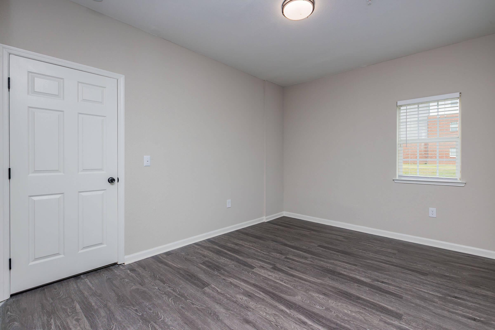
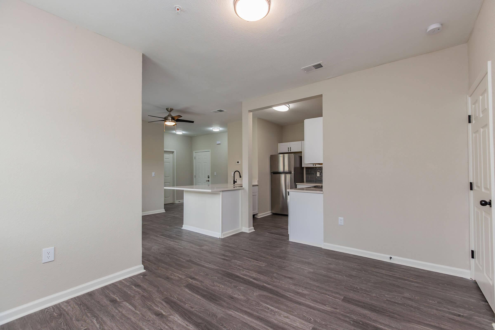
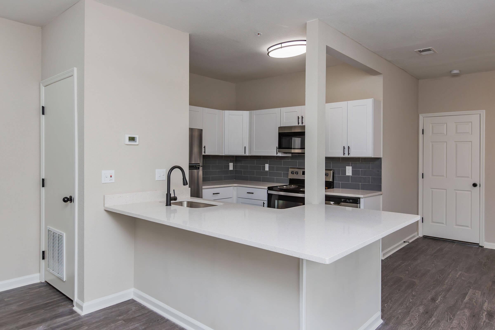
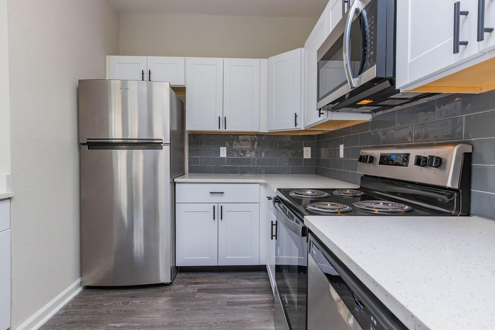
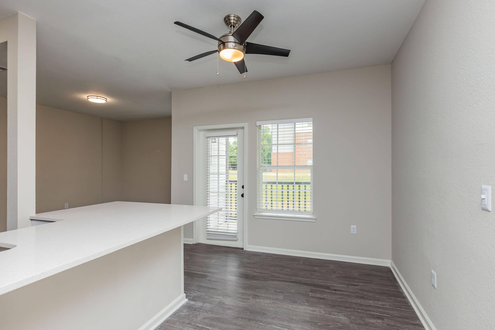
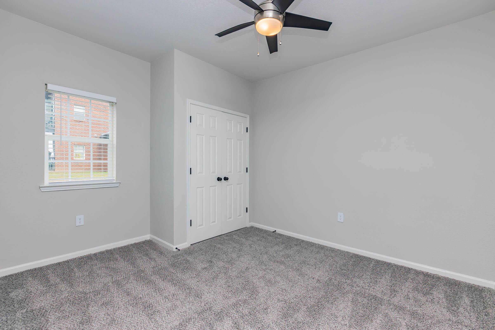
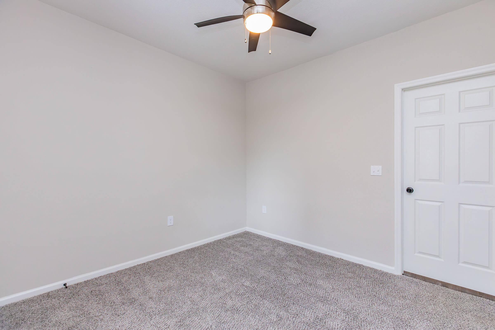
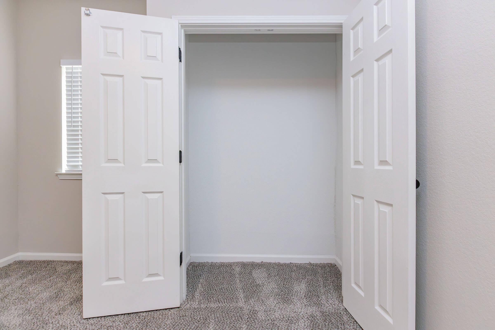
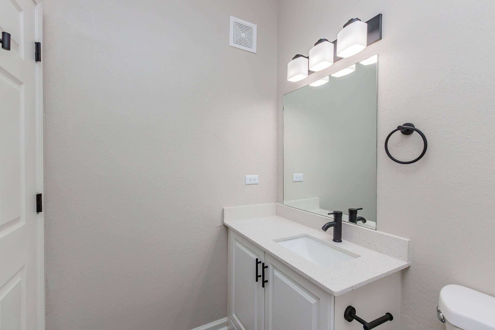
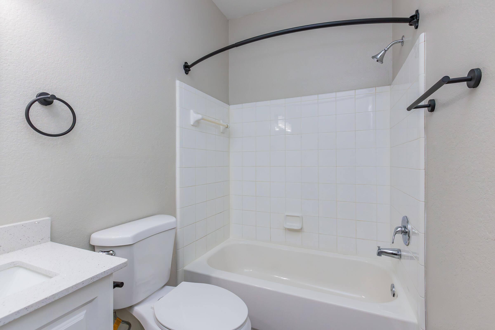
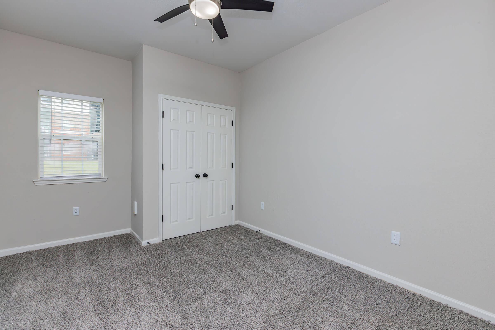
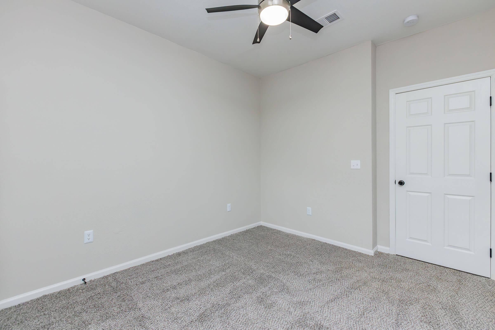
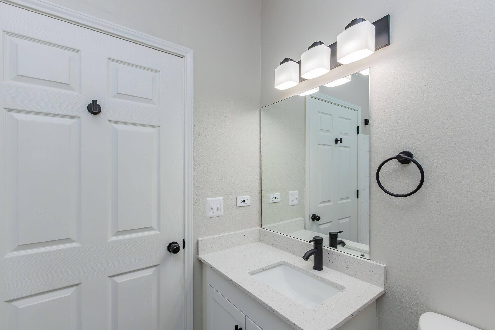
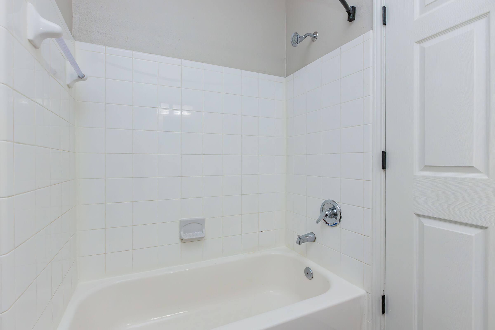
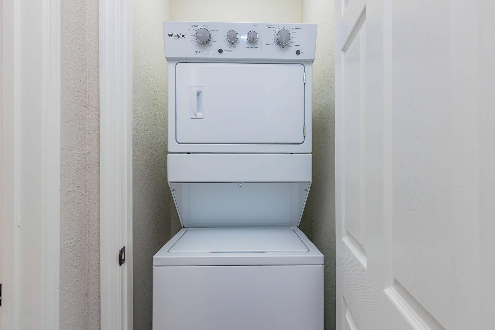
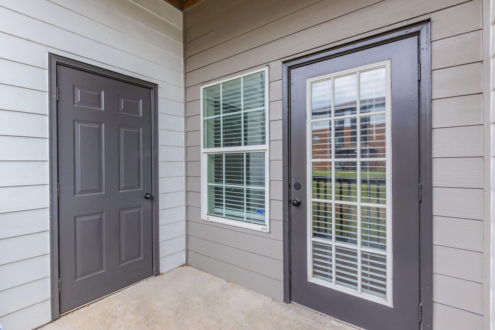
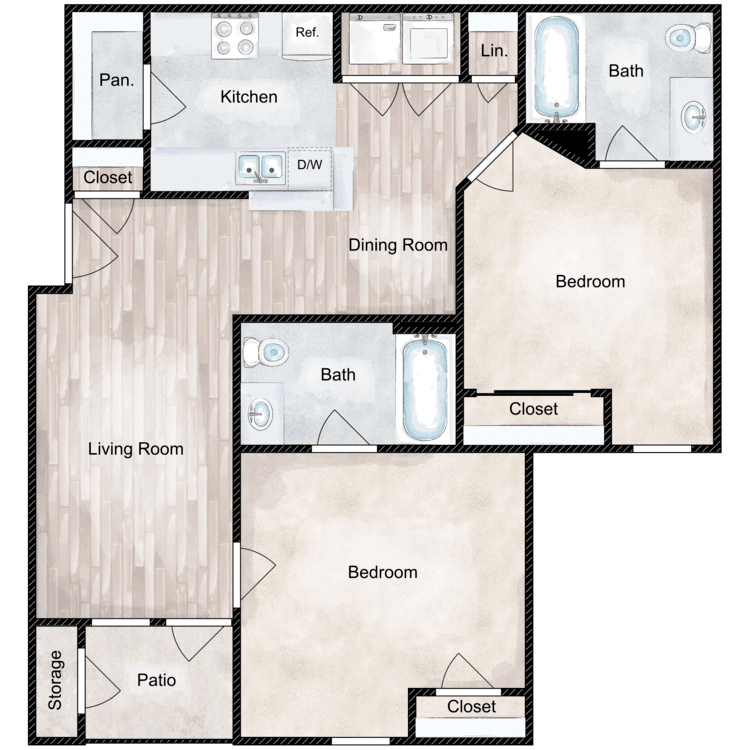
The Quinns
Details
- Beds: 2 Bedrooms
- Baths: 2
- Square Feet: 900
- Rent: Starting From $1425
- Deposit: Call for details.
Floor Plan Amenities
- 9Ft Ceilings
- All-electric Kitchen
- Balcony or Patio
- Breakfast Bar
- Cable Ready
- Carpeted Floors
- Ceiling Fans
- Central Air and Heating
- Dishwasher
- Extra Storage
- Hardwood Floors
- Microwave
- Mini Blinds
- Refrigerator
- Washer and Dryer in Home
* In Select Apartment Homes
Floor Plan Photos
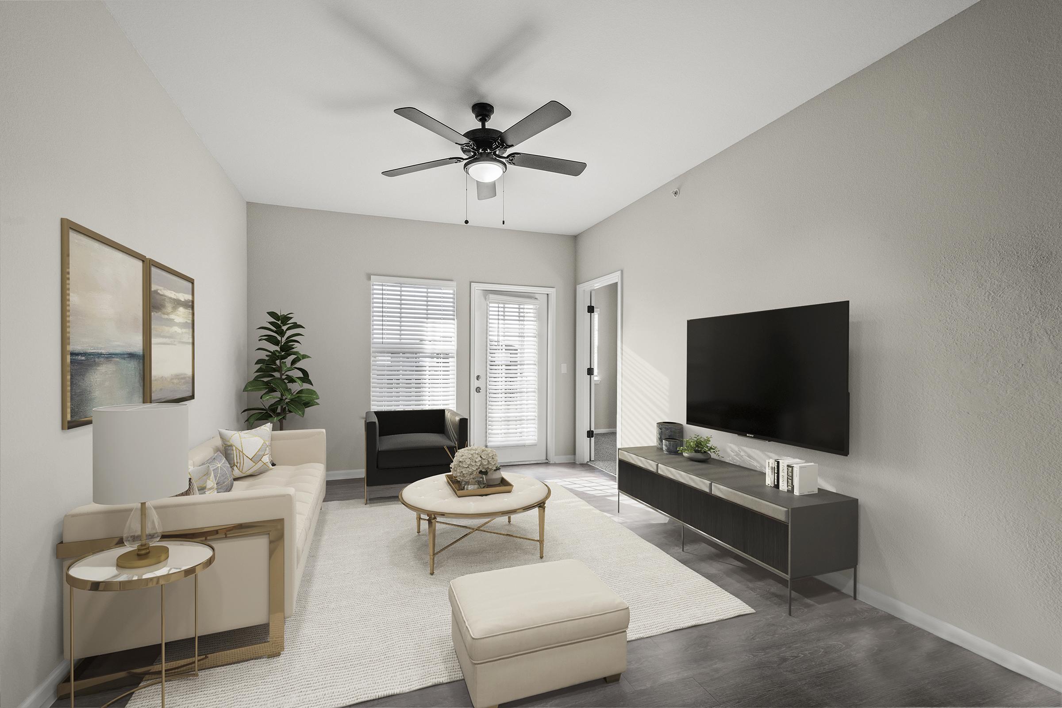
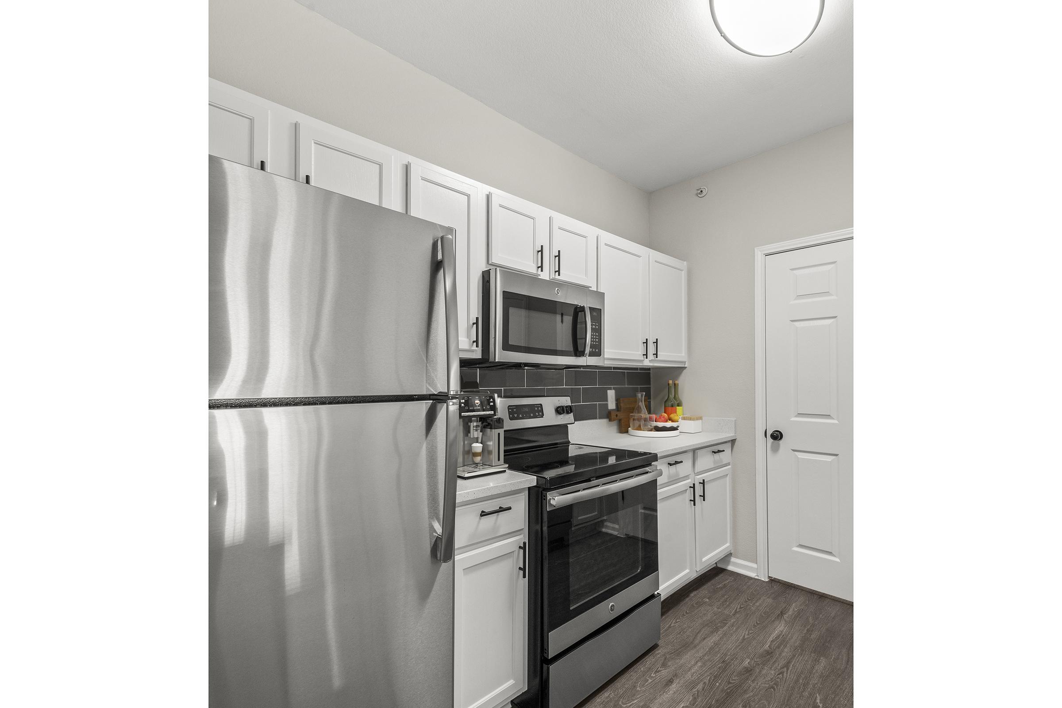
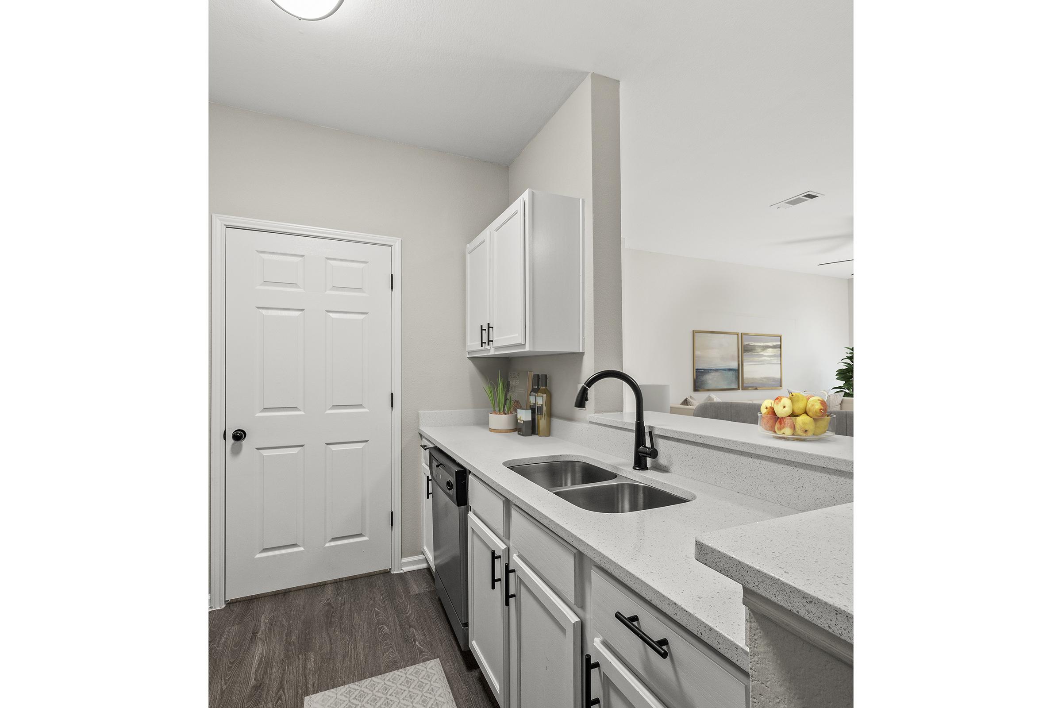
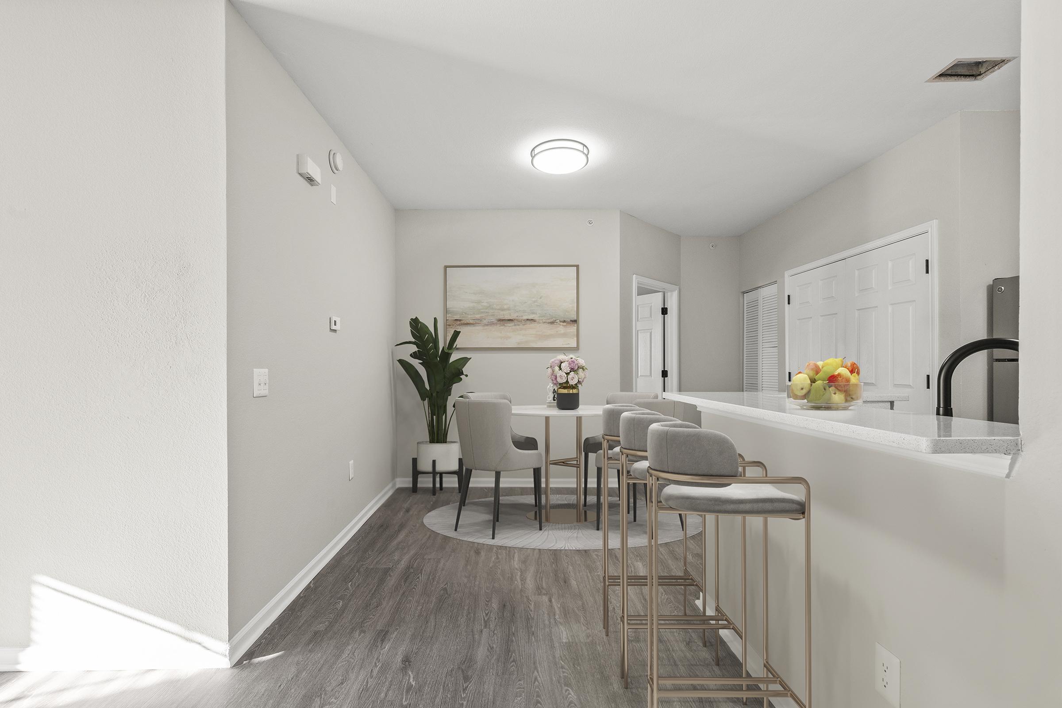
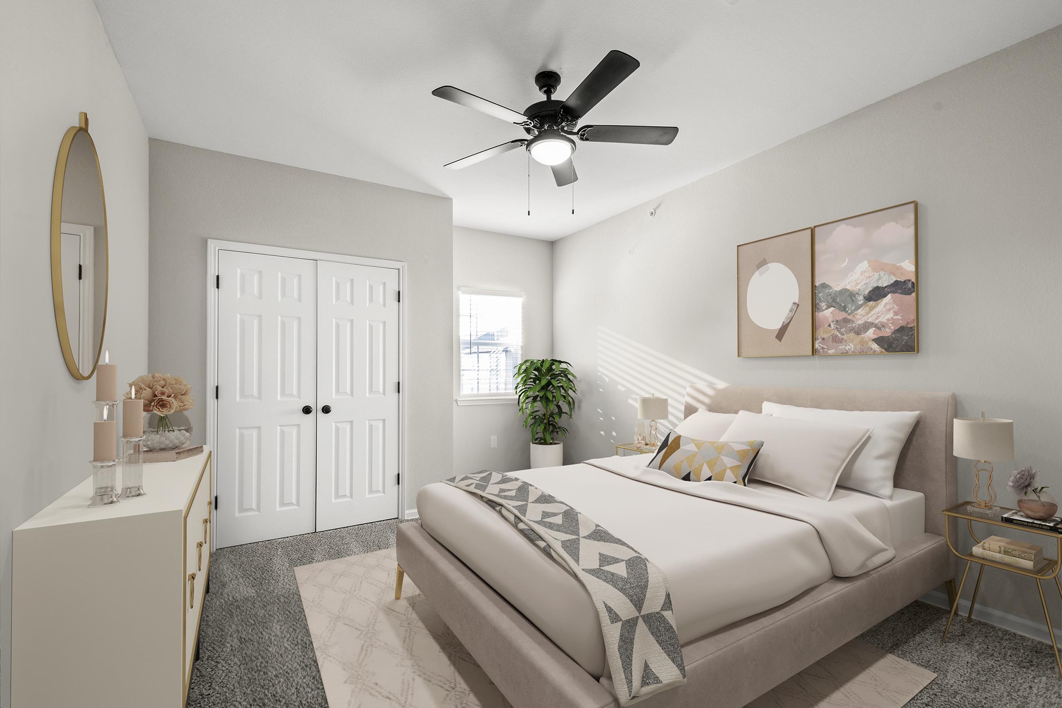
3 Bedroom Floor Plan

The Montana
Details
- Beds: 3 Bedrooms
- Baths: 3
- Square Feet: 1250
- Rent: Starting From $1895
- Deposit: Call for details.
Floor Plan Amenities
- 9Ft Ceilings
- All-electric Kitchen
- Balcony or Patio
- Breakfast Bar
- Cable Ready
- Carpeted Floors
- Ceiling Fans
- Central Air and Heating
- Dishwasher
- Extra Storage
- Hardwood Floors
- Microwave
- Mini Blinds
- Refrigerator
- Washer and Dryer in Home
* In Select Apartment Homes
Floor Plan Photos
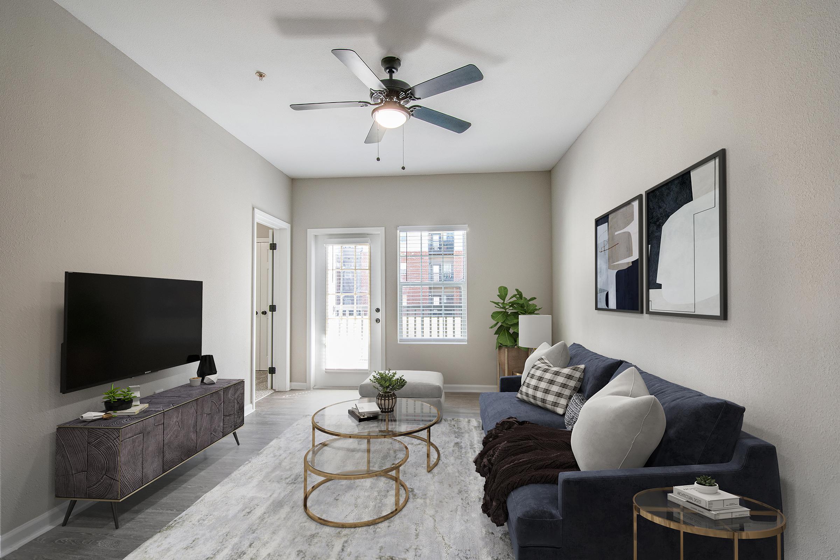
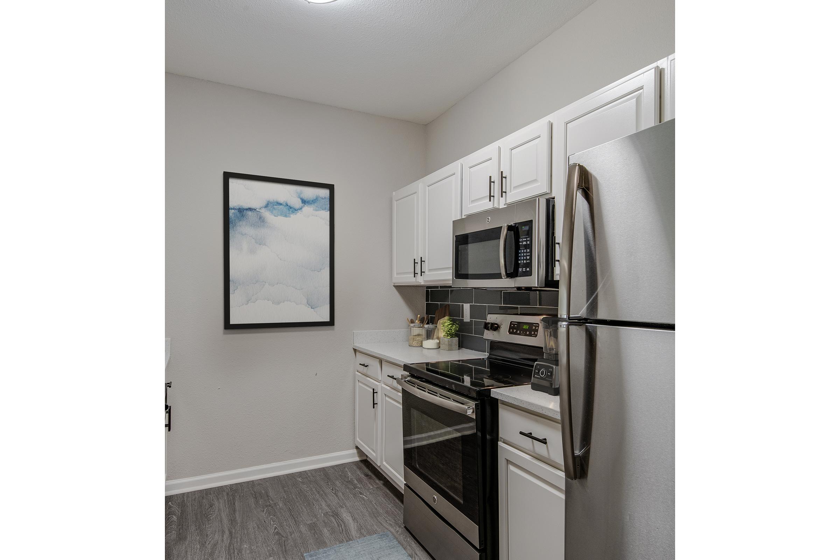
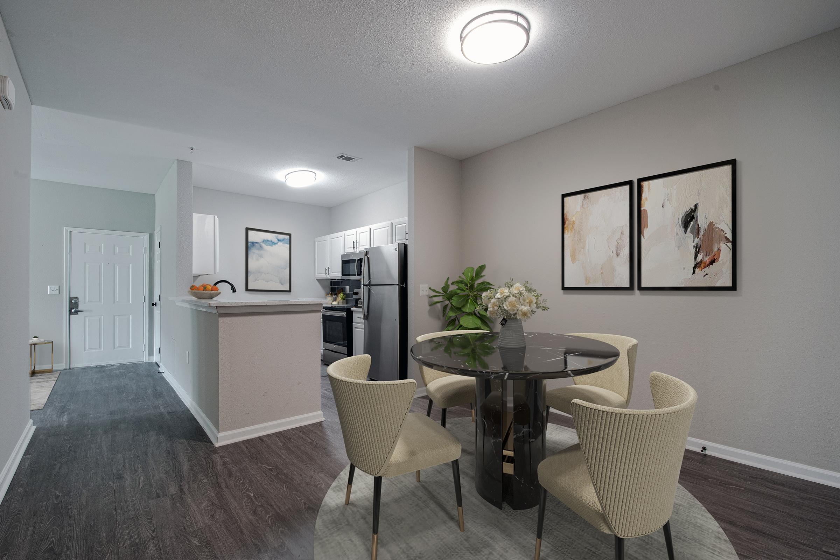
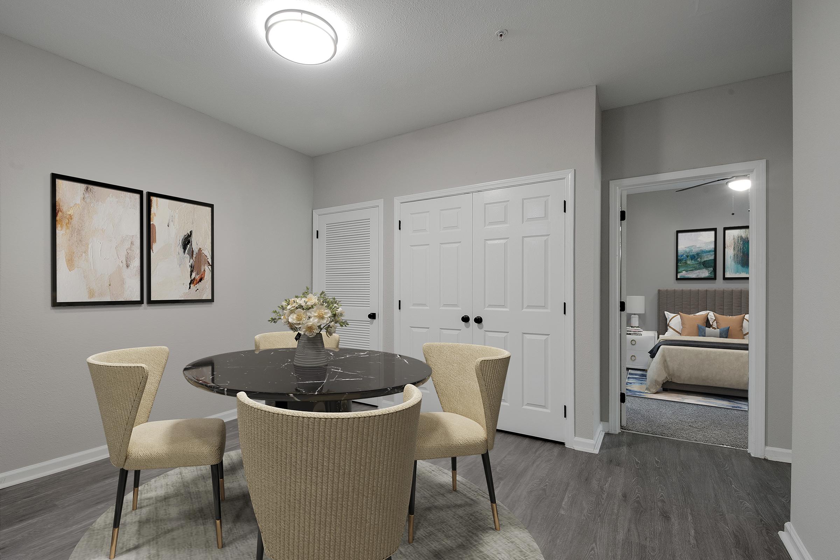
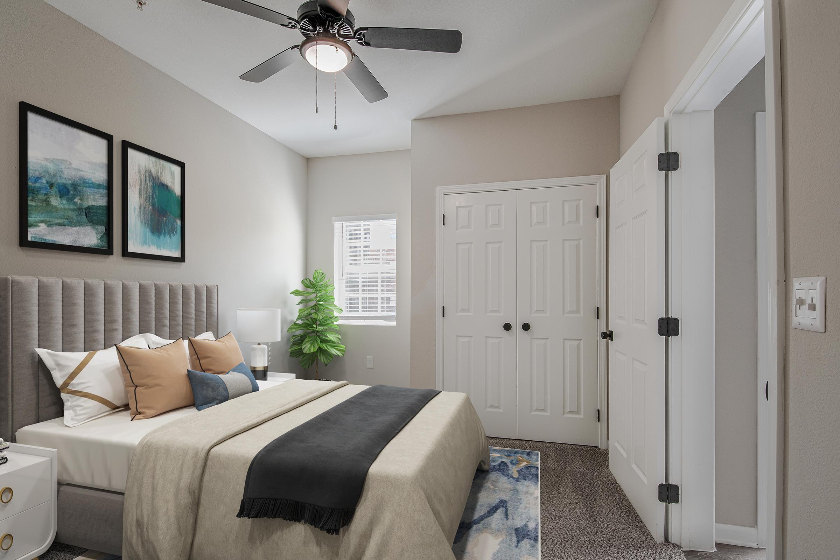
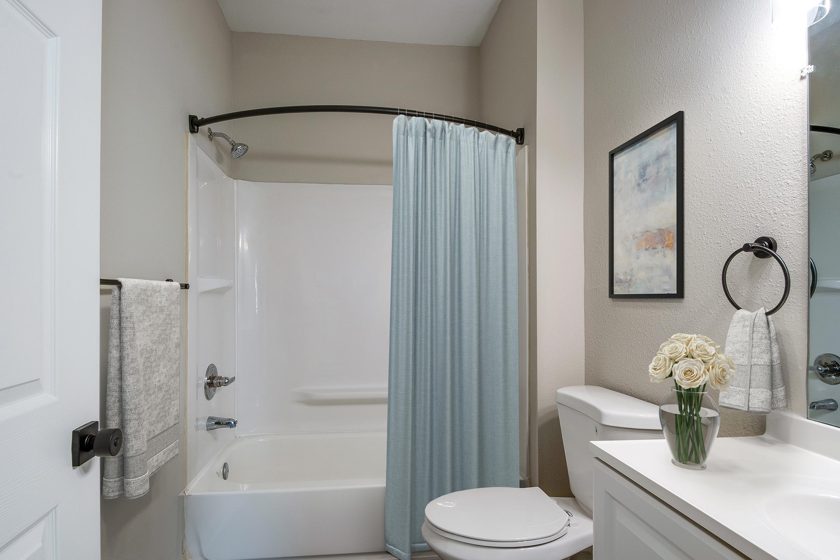
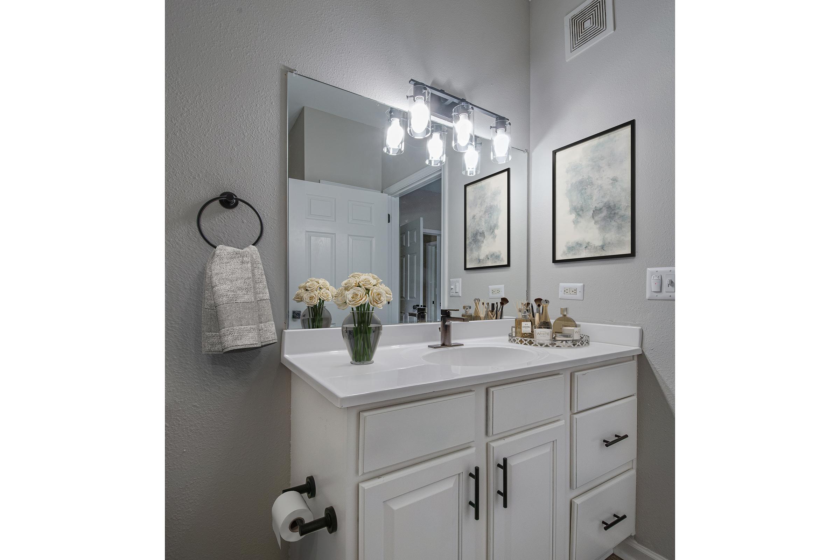
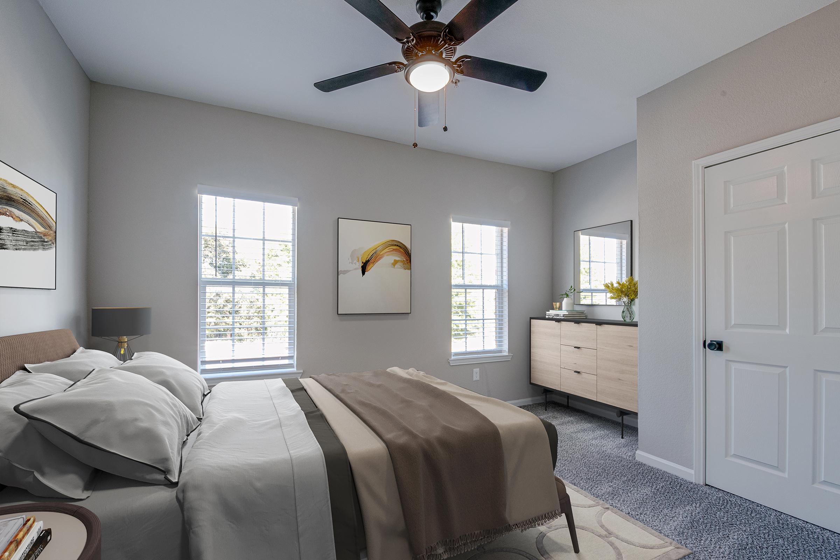
Pricing and Availability subject to change. Some or all apartments listed might be secured with holding fees and applications. Please contact the apartment community to make sure we have the current floor plan available.
Show Unit Location
Select a floor plan or bedroom count to view those units on the overhead view on the site map. If you need assistance finding a unit in a specific location please call us at 855-620-6018 TTY: 711.

Amenities
Explore what your community has to offer
Community Amenities
- 24-Hour Availability
- Access to Public Transportation
- Business Center
- Clubhouse
- Controlled Access
- Courtyard
- Disability Access
- Easy Access to Freeways
- Extra Storage
- Free Weights Available
- On-site Maintenance
- On-site Management
- Shimmering Swimming Pool with Sundeck
- Some Paid Utilities
- State-of-the-art Fitness Center
- Tennis Court
- TV Lounge
- Volleyball Court
Apartment Features
- 9Ft Ceilings
- Air Conditioning
- All-electric Kitchen
- Balcony or Patio
- Breakfast Bar
- Carpeted Floors
- Ceiling Fans
- Central Air and Heating
- Dishwasher
- Furnished Available
- Hardwood Floors
- Large Closets
- Microwave
- Range
- Refrigerator
- Some Paid Utilities
- Stainless Steel Appliances
- Washer and Dryer in Home
- Wheelchair Accessible
Pet Policy
As avid animal lovers, we proudly welcome all sizes, shapes, and breeds. 2 pet maximum per apartment home. *Lessor reserves the right to reject certain breeds or pets determined to be aggressive regardless of breed.
Photos
The Darby




The Arlee






















The Quinns





The Montana








Amenities
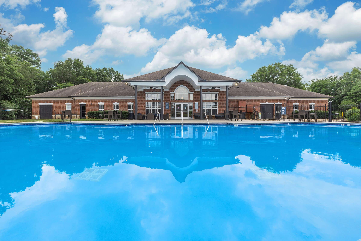
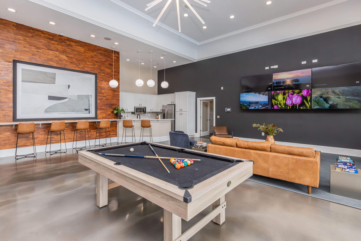
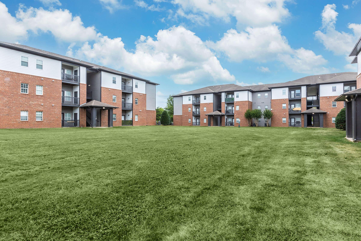
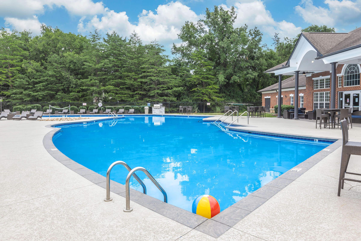
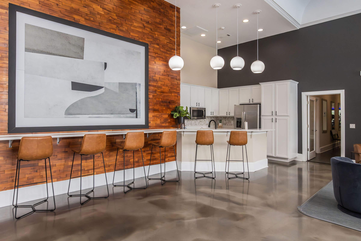
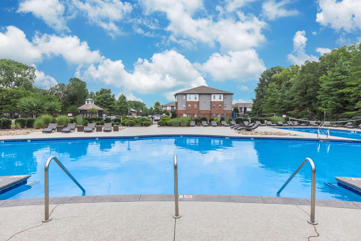
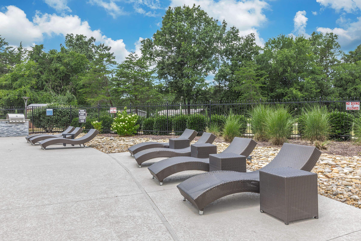
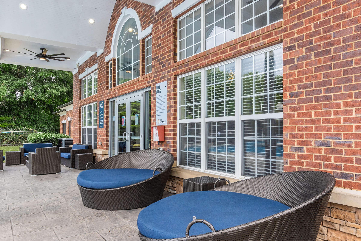
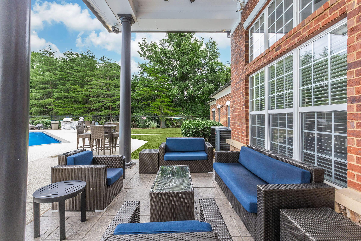
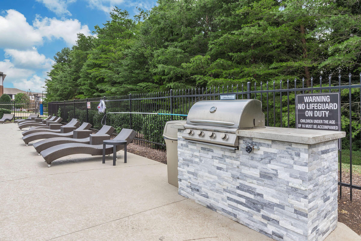
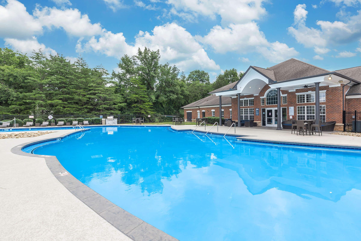
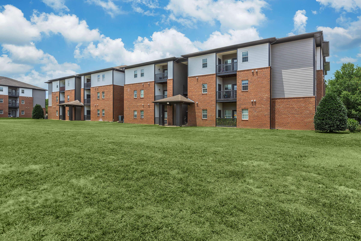
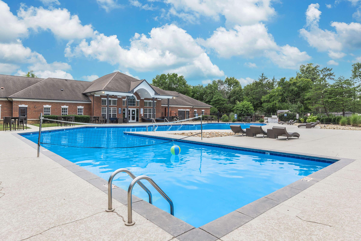
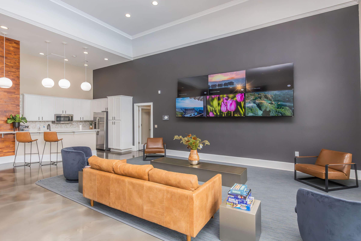
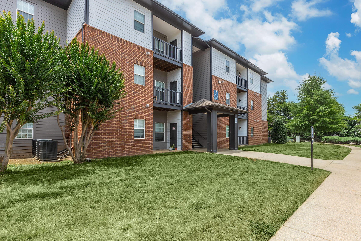
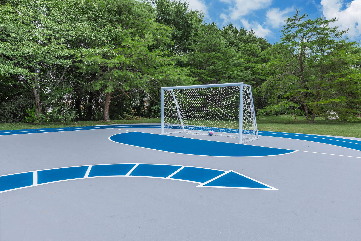
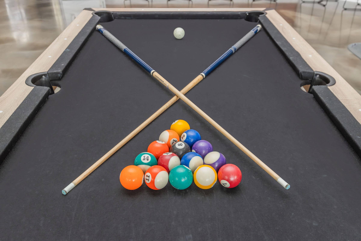
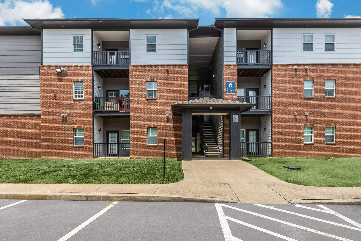
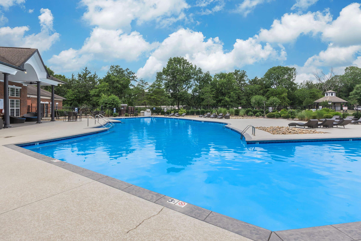
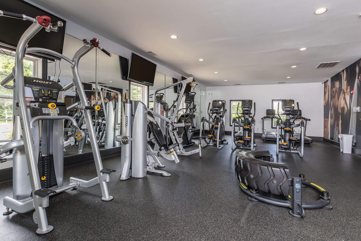
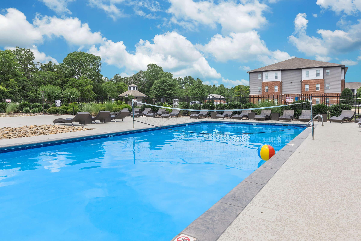
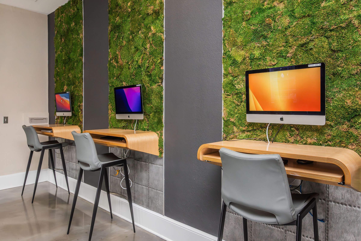
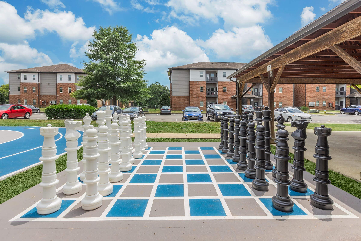
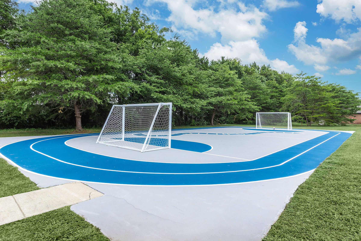
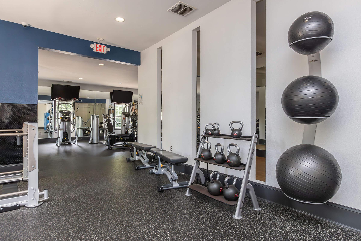
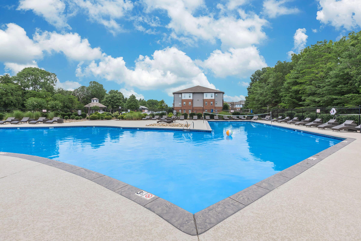
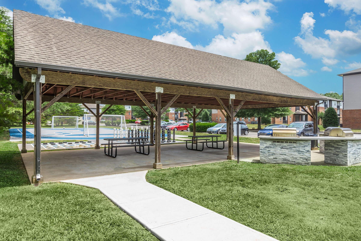
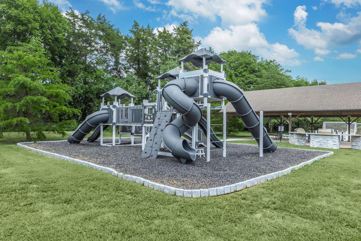
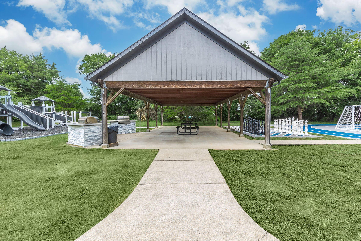
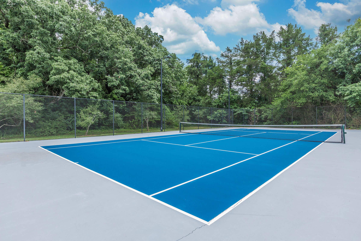
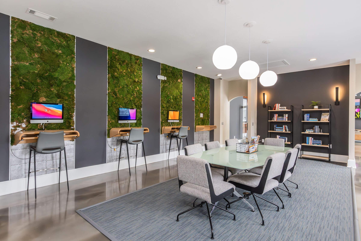
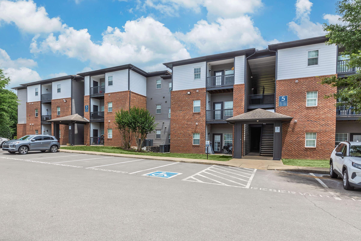
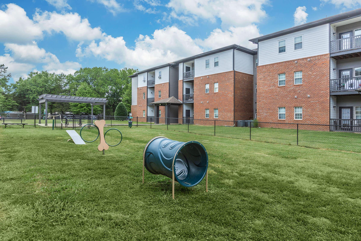
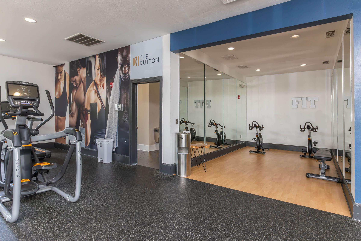
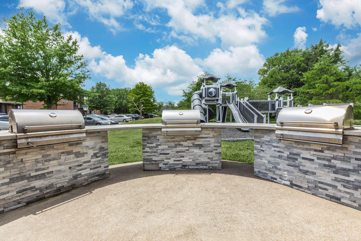
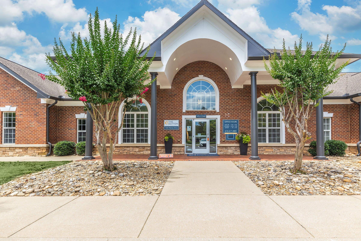
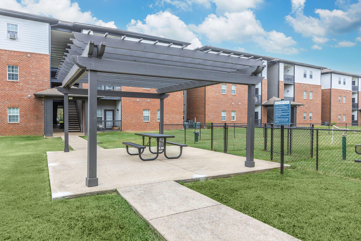
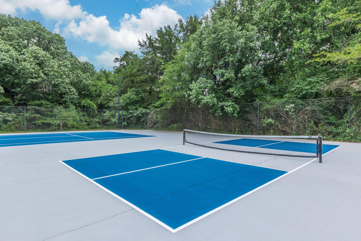
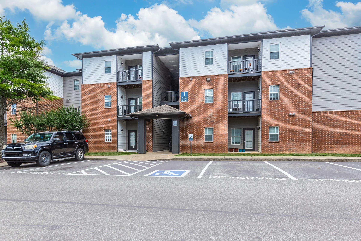
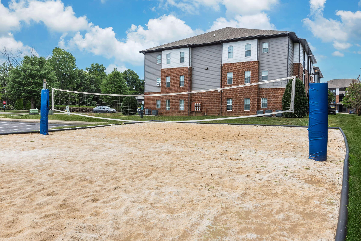
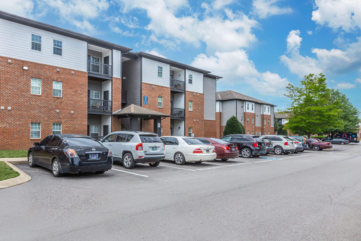
Neighborhood
Points of Interest
The Dutton Luxury Apartments
Located 1345 Wenlon Drive Murfreesboro, TN 37130Bank
Cinema
Coffee Shop
Entertainment
Fitness Center
Golf Course
Grocery Store
Mass Transit
Museum
Post Office
Restaurant
Salons
Shopping
University
Yoga/Pilates
Contact Us
Come in
and say hi
1345 Wenlon Drive
Murfreesboro,
TN
37130
Phone Number:
855-620-6018
TTY: 711
Office Hours
Monday through Friday: 9:00 AM to 6:00 PM. Saturday: 10:00 AM to 5:00 PM. Sunday: 1:00 PM to 4:00 PM.